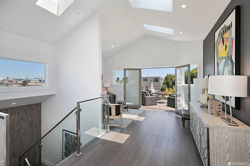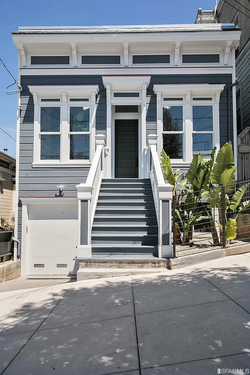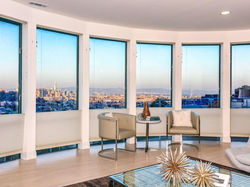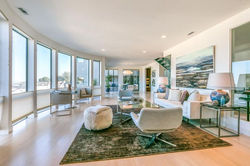top of page
CUSTOM HOMES, ADDITIONS, AND
MULTI-UNIT RESIDENTIAL DEVELOPMENTS
Over the years, we have rebuilt and restored a long list of multi-unit and single-family residences in San Francisco. Many projects have involved developing lots from the ground up, while other have required entire foundation replacements, vertical expansions and extensive remodels on existing buildings. These projects are highlighted by exquisite craftsmanship, high-end finishes, and application of renewable and sustainable materials.
 |  |  |  |
|---|---|---|---|
 |  |  |  |
 |  |  |  |
 |  |  |  |
 |  |
Here are more photos from some of the residential homes and multi-unit buildings we have built in San Francisco, from foundation to finish carpentry.
 |  |  |  |
|---|---|---|---|
 |  |  |  |
 |  |  |  |
 |  |  |
bottom of page
